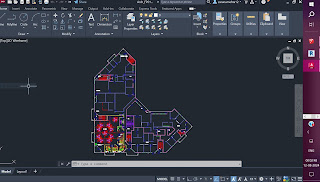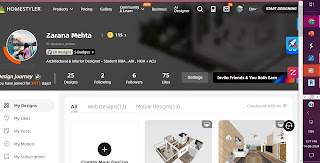currently designed & working on above layout , draftings
how can a 3d developing a floor plan be ! its amazing
Firstly , when it comes to design / draftings , working drawings , you should know how the layout is made , you should know to read it up at the glance itself , and then starting drafting (as being certified drafter /designer myself )
Having 3 ways to Boost your CAD to 3D workflow
Method 1) Having SketchUp without Cleanup
- Importing CAD FloorPlan
- Making Faces without Cleanup
- Lineup Cleanup
Method 2) Optimizing CAD Files Prior to SketchUp
- Detailed CAD File Review
- Freeze/ Purge Non-Importable Items
- Consolidate Layers
- Working with Blocks
- Join/ Close Linework
- Bind-NCOPY from XREF
- Making Faces
- Extruding Multiple Surfaces
- Bonus: Realtime Optimized Process
Method 3) Using CAD as a Reference Only
- Tracing Using Native Tools
- Tracing Using Extensions
This is amazing , this entire process from 2d to 3d is amazing !!!!!!!







